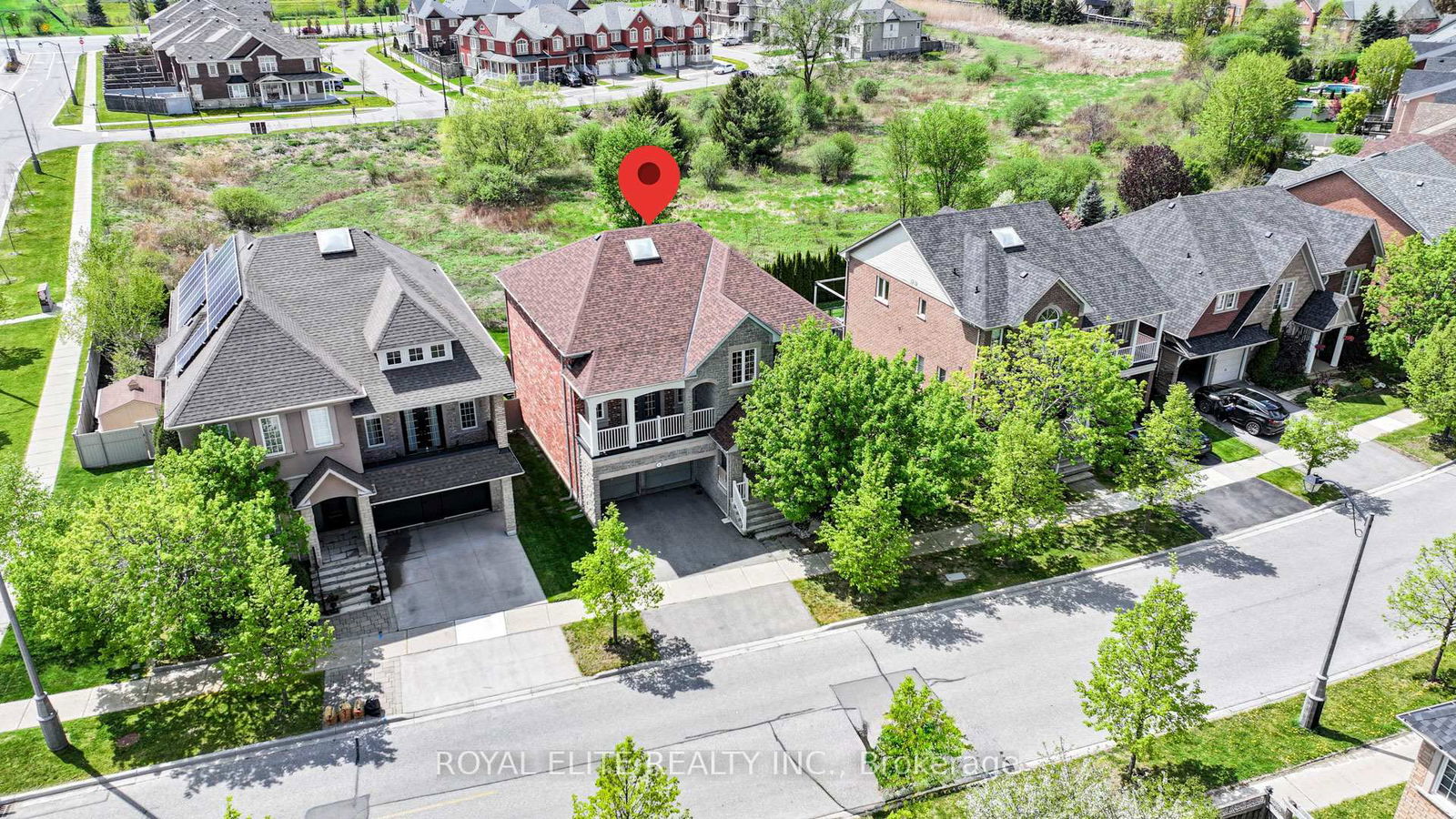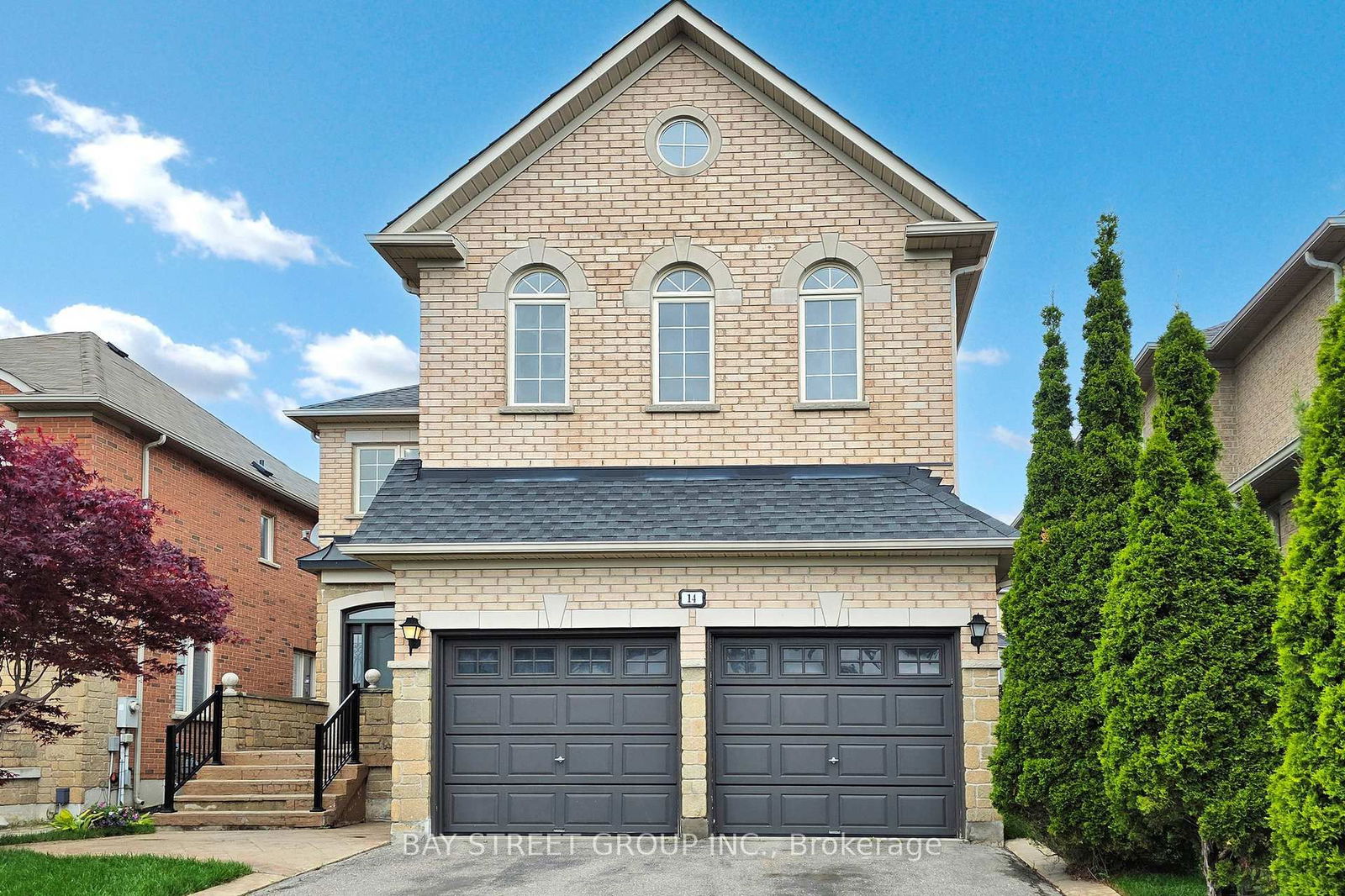Overview
-
Property Type
Detached, 2-Storey
-
Bedrooms
4
-
Bathrooms
4
-
Basement
Fin W/O
-
Kitchen
1
-
Total Parking
4 (2 Built-In Garage)
-
Lot Size
44.35x111.99 (Feet)
-
Taxes
$7,768.09 (2025)
-
Type
Freehold
Property Description
Property description for 32 Shadow Falls Drive, Richmond Hill
Schools
Create your free account to explore schools near 32 Shadow Falls Drive, Richmond Hill.
Neighbourhood Amenities & Points of Interest
Find amenities near 32 Shadow Falls Drive, Richmond Hill
There are no amenities available for this property at the moment.
Local Real Estate Price Trends for Detached in Jefferson
Active listings
Average Selling Price of a Detached
August 2025
$1,781,800
Last 3 Months
$1,769,067
Last 12 Months
$1,834,426
August 2024
$1,982,500
Last 3 Months LY
$1,880,633
Last 12 Months LY
$1,851,866
Change
Change
Change
Historical Average Selling Price of a Detached in Jefferson
Average Selling Price
3 years ago
$1,651,055
Average Selling Price
5 years ago
$1,386,273
Average Selling Price
10 years ago
$1,193,699
Change
Change
Change
Number of Detached Sold
August 2025
10
Last 3 Months
10
Last 12 Months
9
August 2024
4
Last 3 Months LY
7
Last 12 Months LY
7
Change
Change
Change
How many days Detached takes to sell (DOM)
August 2025
29
Last 3 Months
25
Last 12 Months
24
August 2024
26
Last 3 Months LY
31
Last 12 Months LY
25
Change
Change
Change
Average Selling price
Inventory Graph
Mortgage Calculator
This data is for informational purposes only.
|
Mortgage Payment per month |
|
|
Principal Amount |
Interest |
|
Total Payable |
Amortization |
Closing Cost Calculator
This data is for informational purposes only.
* A down payment of less than 20% is permitted only for first-time home buyers purchasing their principal residence. The minimum down payment required is 5% for the portion of the purchase price up to $500,000, and 10% for the portion between $500,000 and $1,500,000. For properties priced over $1,500,000, a minimum down payment of 20% is required.









































































